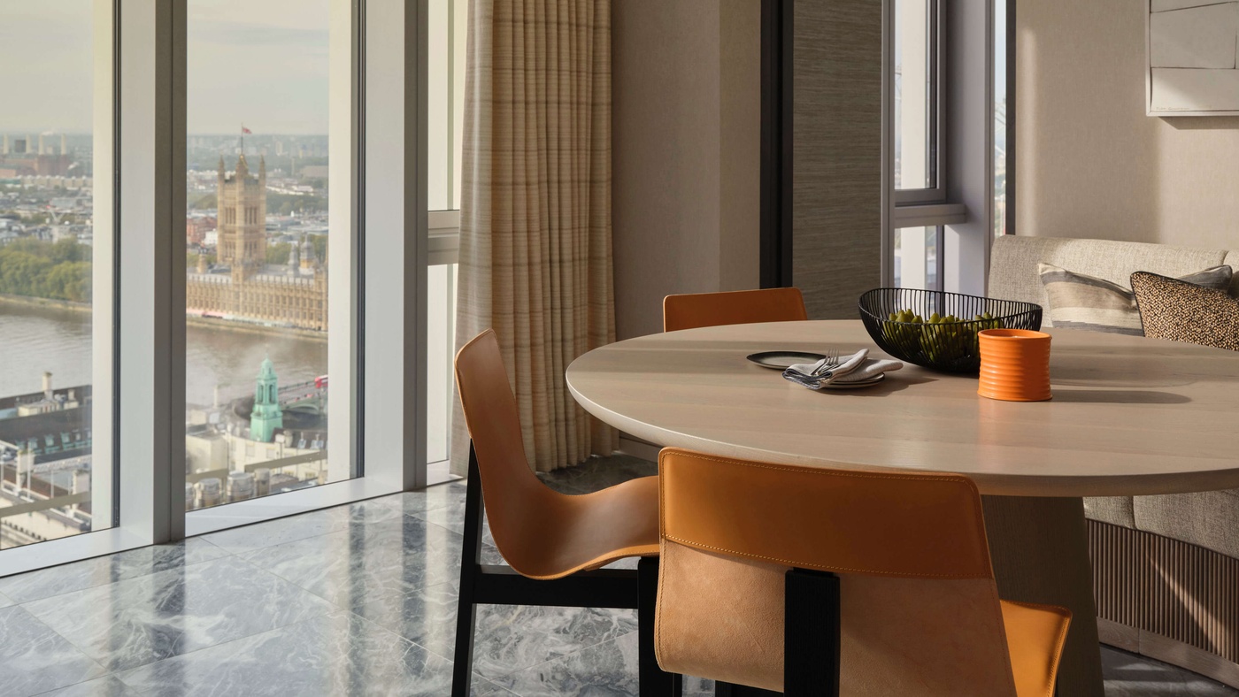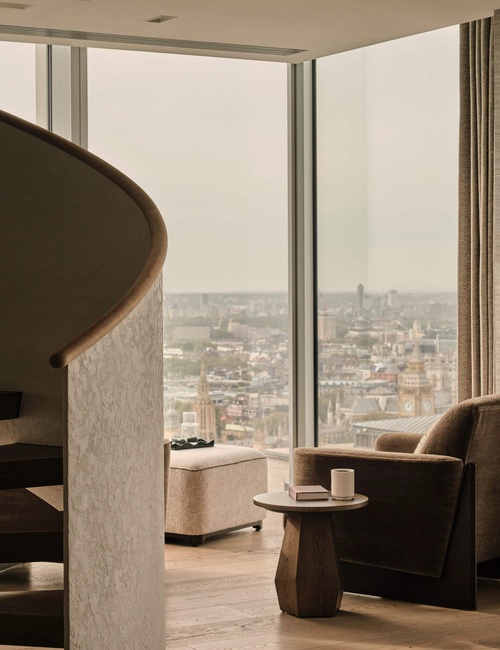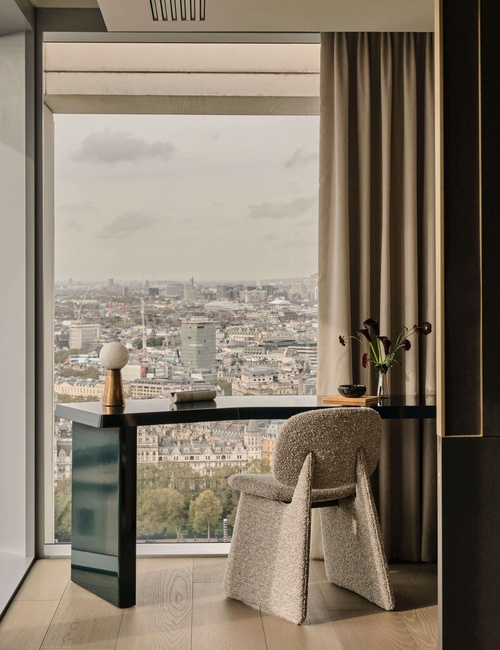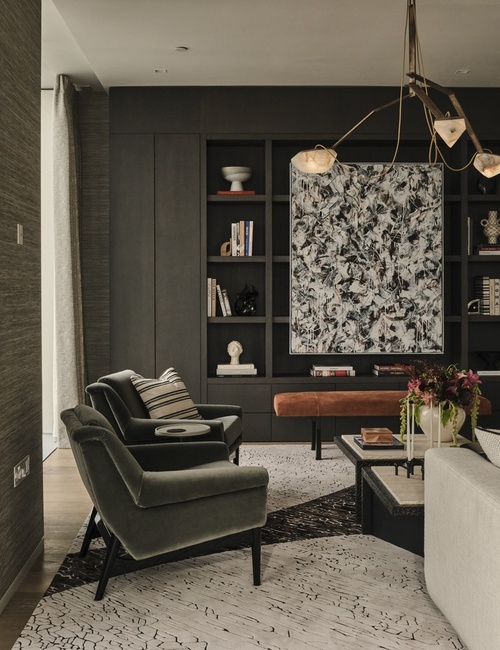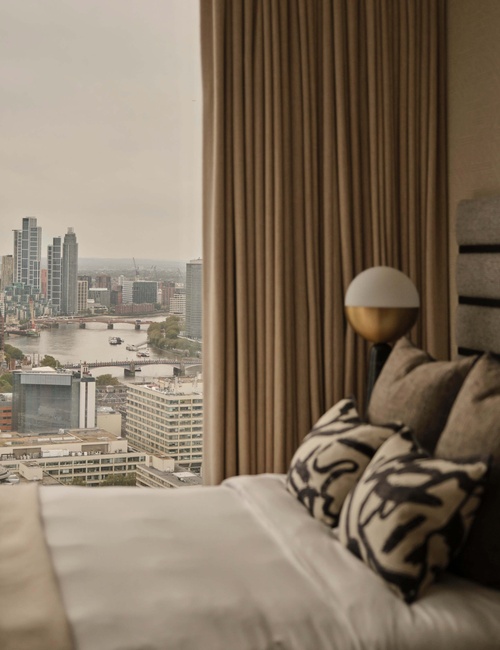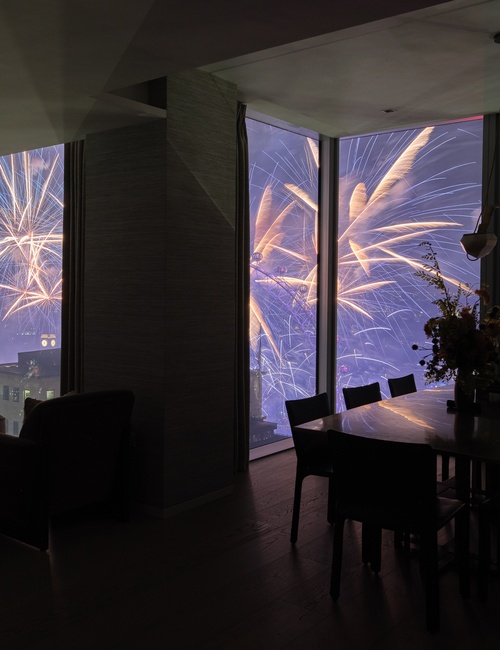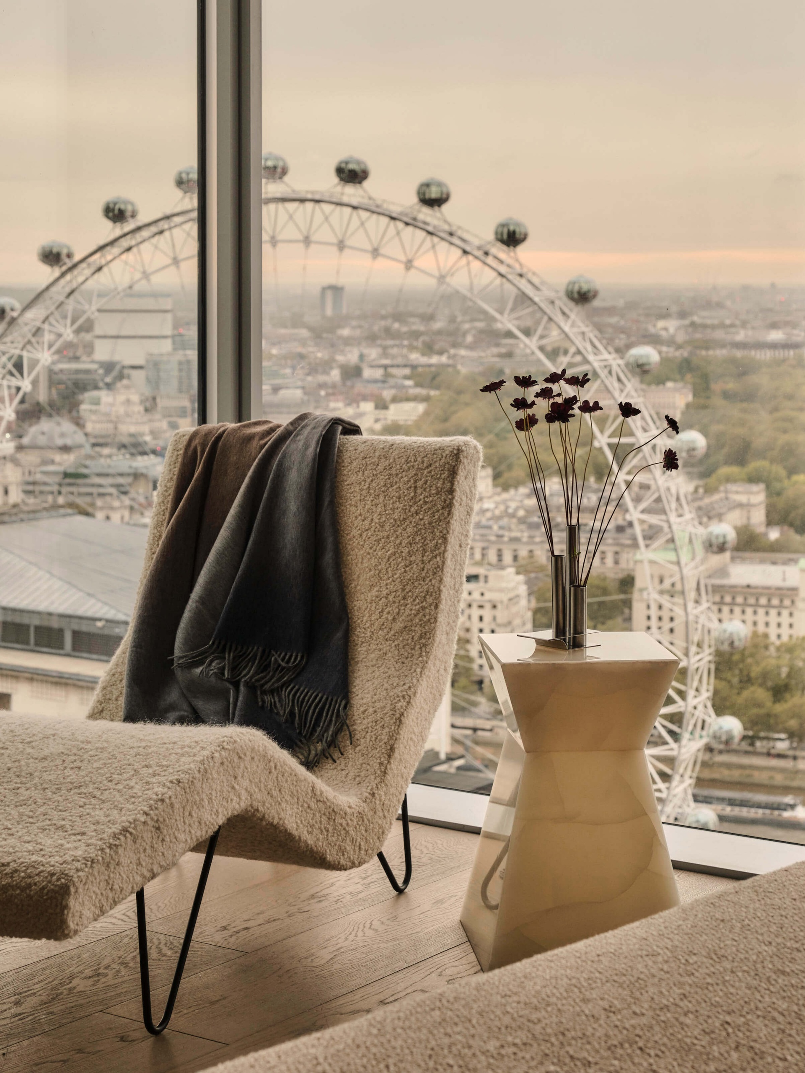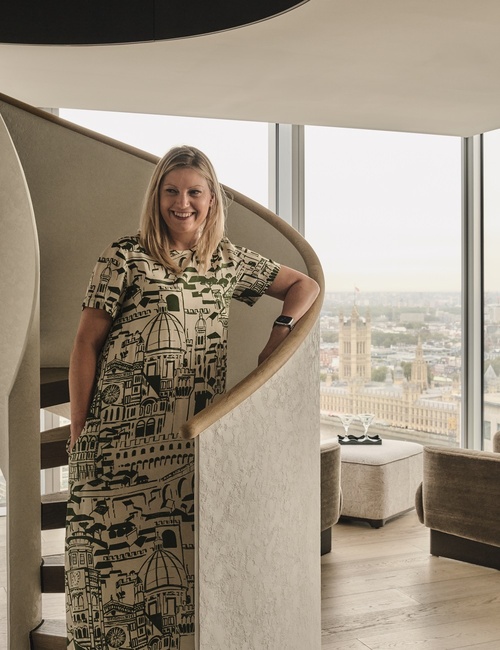Fox’s concept takes the bespoke approach to a new level, as the designer crafted her compositions to include a wealth of custom-made furniture and products, which were created and made to exact specifications for the penthouse. With some 3,100 sq m to play with, the possibilities to think outside the box and produce something special were ample.
One Casson Square penthouse: interior revealed
One Casson Square penthouse: interior revealed
'By capitalising on the extraordinary views across the London skyline, which take in every recognisable landmark, as our main source of inspiration, we have cultivated a space that consistently complements its surroundings,' says Fox. 'Here, the owner can still appreciate scenes of the urban bustle outside the apartment whilst also enjoying being above it all. The penthouse has a unique feel that is part New York high-rise sophistication and part a hub of culture and creativity that so defines this stretch of the South Bank.'
A soft, nature-inspired colour palette creates a sophisticated backdrop for specific pieces of art and furniture to pop – without distracting from the apartment’s 360-degree views.
One-of-a-kind artworks include bedside tables in the master bedroom, manufactured by the Treeslounge workshop; plush rugs throughout the apartment, made by London-based atelier Holland Cassidy; a statement dining table and console table from specialist furniture maker Novocastrian; and a set of pippy oak bedside tables in the guest bedroom made from timber from fallen trees in London, by sustainable design house Process Studio. Most of the items were built in the UK.
